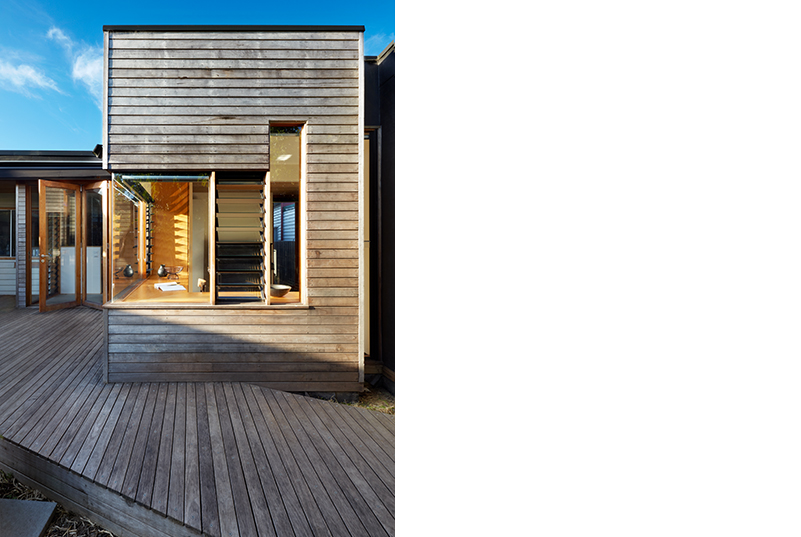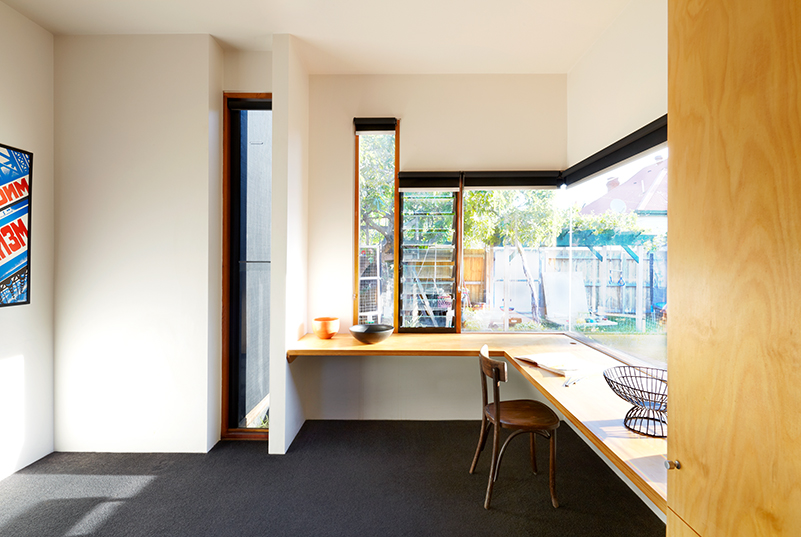achievable architecture – delia teschendorff
July 25, 2013
![]()
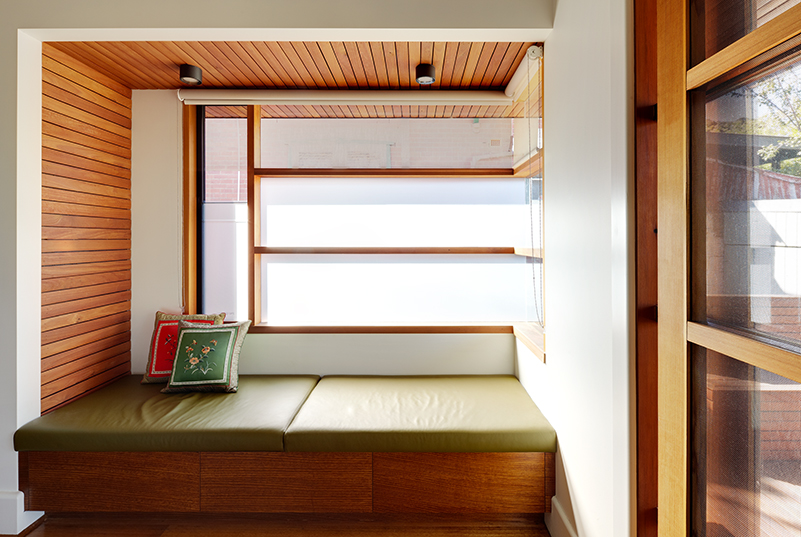
Recently I have worked with architect Delia Teschendorff documenting a number of her projects. Three of these projects were small extensions/ renovations on a low budget. It’s always great to see architecture and design being an achievable dream for more people, even on a small scale.
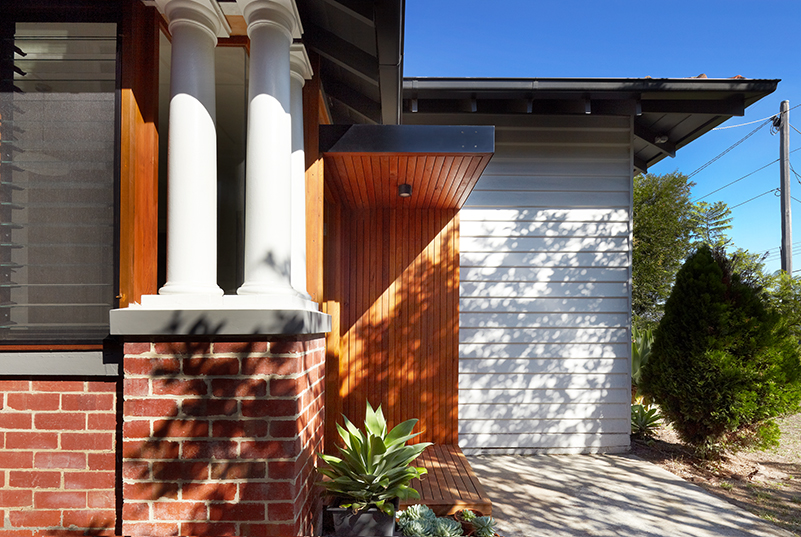
The three projects are all quite different houses but have all achieved a similar outcome, really improving the way these people live. Delia has opened up the living spaces extending them outside with the additions of outdoor decking areas. She has created more open spaces and introduced daylight where it didn’t otherwise exist. All three projects’ new additions are really well integrated into the existing houses, allowing them to work cohesively together. It’s exciting to see small scale architectural solutions.
A little background to the projects by Delia Teschendorff:
“Both projects are examples of simple-yet-inspired architectural interventions that have transformed and enhanced the living experience for the inhabitants”. Delia describes Dawson street as (featured above & below) ” two finely detailed armatures of timber and steel are carefully positioned to extend and transform the living spaces of the Brunswick California bungalow”.
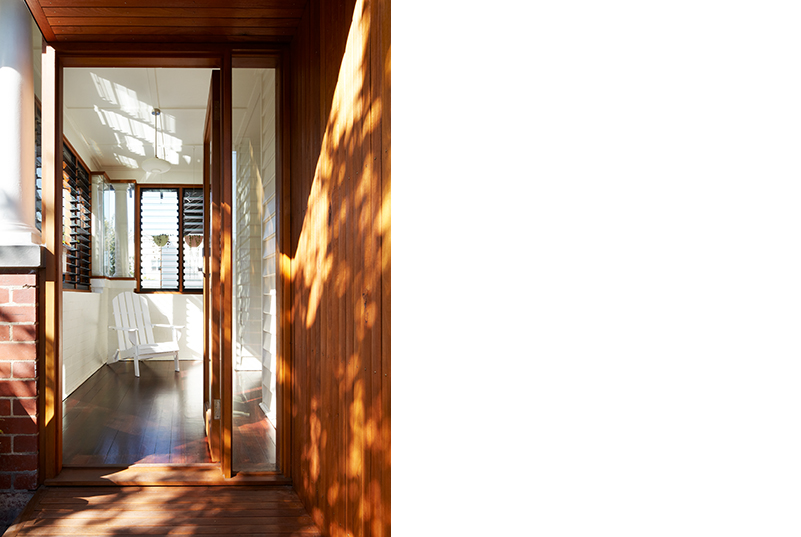
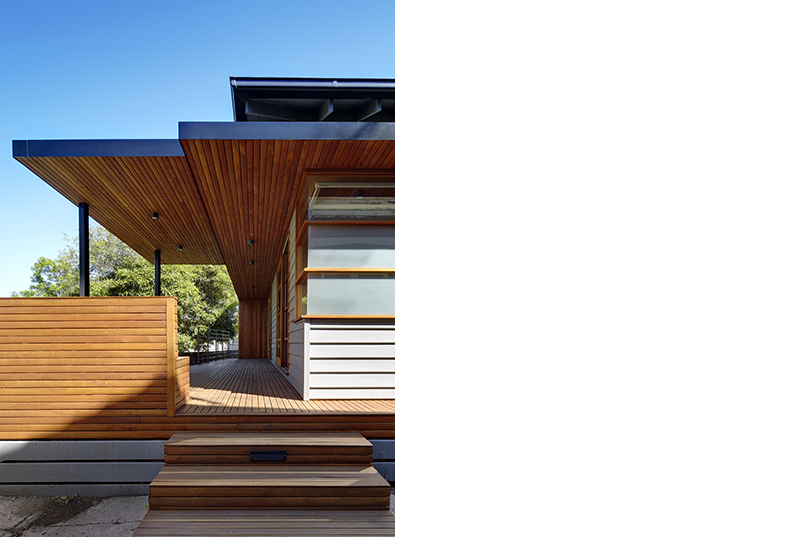
Glenlyon Road (featured below) description by Delia Teschendorff:
“Three sculptural elements form a striking composition at the rear of this Brunswick home. A timber clad studio, a black tapering wedge utilised as a storage shed and an angled dynamic deck area. Through three simple gestures this space becomes a place to delight and inspire”.
